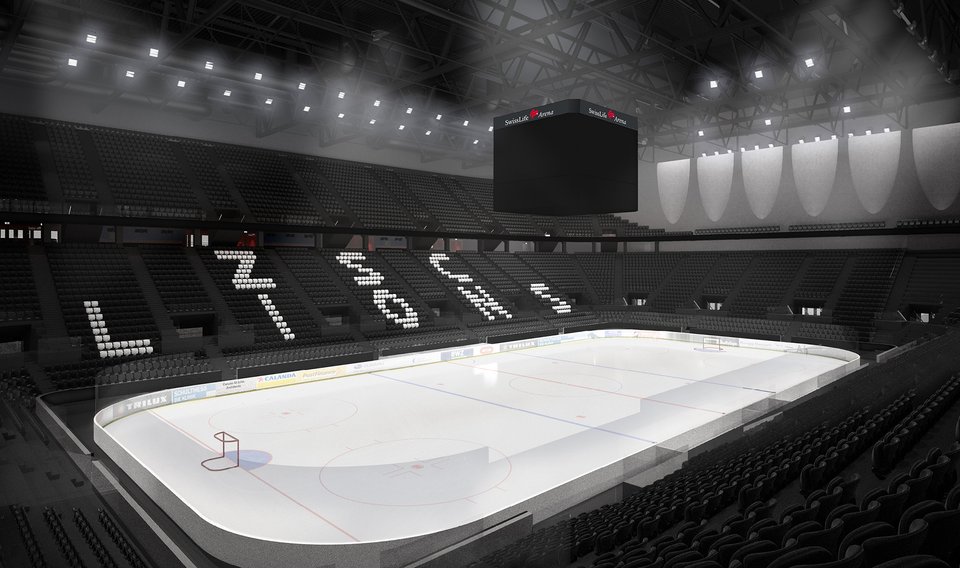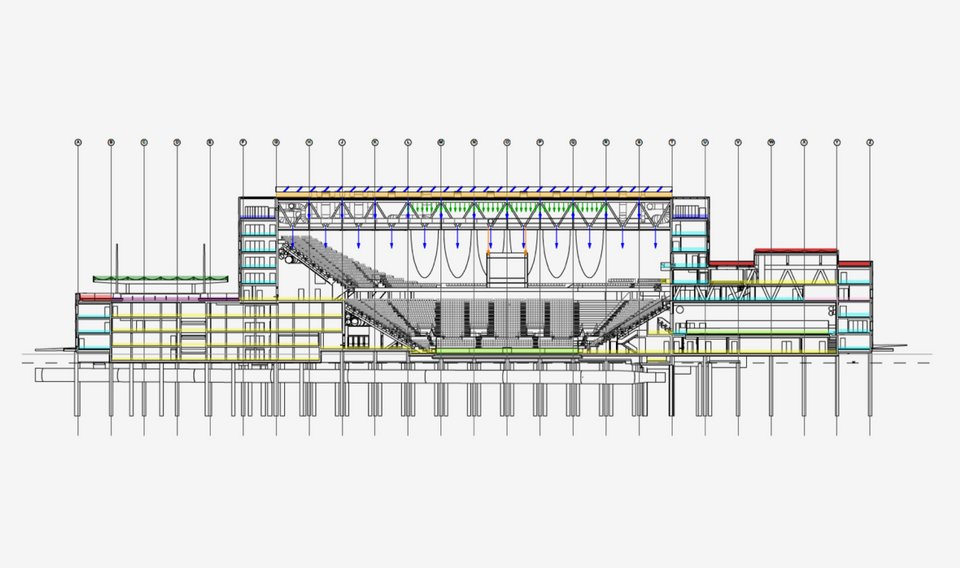Facts and figures
The multifunctional focus of the Swiss Life Arena means state-of-the-art infrastructure for hosting sporting events, corporate events and sponsors, thus opening up completely new possibilities and standards.

Arena overview
The Swiss Life Arena, designed by Caruso St John Architects, boasts state-of-the-art media and event technology. The SRG guidelines on “Infrastructure for electronic media/requirements for ice hockey stadiums in Switzerland” have also been complied with. Some key facts about the Arena and the incorporated technology are set out below.
- Main user — ZSC Lions, GCK Lions, GCK/ZSC Lion Youths, Lions Women
- Start of construction — March 2019
- Inauguration — autumn 2022
- Size of land — 28,000 m2
- Total area (including traffic area) — 70,000 m2
- Building size — 170 m long × 110 m wide × 33 m high
- Building volume — 478,000 m3

Roof load
- 121 fixing points on lower-level secondary beams with a maximum of 3,000 kg each
- 72 fixing points on lower-level main beams with a maximum of 3,000 kg each
- 66 fixing points on upper-level main beams with a maximum of 3,000 kg each
- 66 fixing points with a maximum horizontal load of 1,500 kg each
- 4 fixing points on upper-level main beams with a maximum of 5,000 kg for the LED cube
- Bolts on upper-level main beams above the ice rink spaced 1 metre apart with a maximum load of 750 kg each
Technical data and spaces
Ice rink / main space | 30 m × 60 m, barrier-free, coverable, removable perimeter boards |
Perimeter system | in accordance with the IIHF standard |
Interior light height | 26 m |
Interior light height | 15 m |
Electricity | 2 × 400A Powersafe, div. event distributors CEE 63A and small |
Water | available |
Load-bearing capacity | Distributed load 900 kg/m2 |
Internal delivery | Truck access, internal area can be accessed by HGV |
LED cube / centre cube video | Four-sided, frameless LED wall, live video image, advertising, score, |
LED ring video | 287 m long and 0.72 m tall, max. 8 mm pixel pitch on upper tier parapet |
LED perimeter board video | in the visible area of camera recording, 2 sections at 33.1 m |
Digital signage | approx. 200 screens, 4K UHD |
Video control | 4K UHD enabled, 5 workstations for feeding Swisscom/UPC Cablecom signals |
Lighting | TV-friendly LED sports lighting, sports basic lighting for various types of sport, dimmable |
Event lighting | Multifunctional lighting, e.g. for opening shows |
Sound | Decentralised sound system |
Rigging system | 6 beams 29.5 m long, motorised for fixed and temporary material, |
TV compound | Blockable parking spaces for transmission vehicles |

